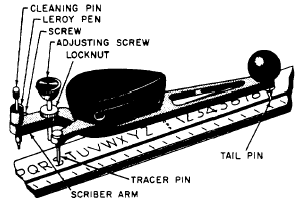- Messages
- 9,708
- Reaction score
- 5,017
- Points
- 913
- Thread Starter
- #7,681
gets ko na siya sir
tanong po, pano po ung size ng FONT? dapat po ang size is 12 or above sa MS WORD, anu po ilalagay ko sa CAD?
standard font size po in mm 1.8 / 2.5 / 3.5 / 5
para makuha mo ang tamang size multiply it to your desired scale
so if 2.5 ang height ng font mo X scale lets say 100 = 250 ang Text Height mo "pag nasa model space"
pero since 1:1 ang paper space (layout tab) retain ang 2.5 Text Height.


 .. san po pwede makakuha ng drowing nung mga bed sofa at tv sir?
.. san po pwede makakuha ng drowing nung mga bed sofa at tv sir? parang malaki ahh
parang malaki ahh 





 welcome po
welcome po