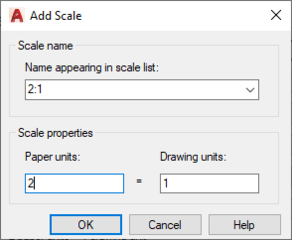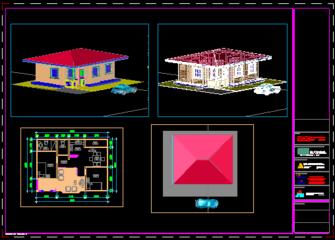Symbianize Forum
Most of our features and services are available only to members, so we encourage you to login or register a new account. Registration is free, fast and simple. You only need to provide a valid email. Being a member you'll gain access to all member forums and features, post a message to ask question or provide answer, and share or find resources related to mobile phones, tablets, computers, game consoles, and multimedia.
All that and more, so what are you waiting for, click the register button and join us now! Ito ang website na ginawa ng pinoy para sa pinoy!
You are using an out of date browser. It may not display this or other websites correctly.
You should upgrade or use an alternative browser.
You should upgrade or use an alternative browser.
AutoCAD Users TAMBAYAN!
- Thread starter PESSI
- Start date
- Replies 9,639
- Views 685,623
More options
Who Replied?- Messages
- 9,696
- Reaction score
- 4,995
- Points
- 913
- Thread Starter
- #9,543
- Messages
- 2
- Reaction score
- 1
- Points
- 3
Bat di na kayo nag CAD may bago na bang software? Hehe.
- Messages
- 9,696
- Reaction score
- 4,995
- Points
- 913
- Thread Starter
- #9,551
pa tambay po
wekcome sa thread

Bat di na kayo nag CAD may bago na bang software? Hehe.
More on BIM na kasi ginagawa namen
 Revit specifically..
Revit specifically..- Messages
- 9,696
- Reaction score
- 4,995
- Points
- 913
- Thread Starter
- #9,553
boss pessi may software po kayo like STAAD for civil?
yung pang mechanical or electrical estimates po
wala po sir
- Messages
- 2
- Reaction score
- 1
- Points
- 3
wekcome sa thread
More on BIM na kasi ginagawa namenRevit specifically..
I see. Ano mas madali or mas mabilis makagawa?
Sa management na kasi ako sir...Bat di na kayo nag CAD may bago na bang software? Hehe.

- Messages
- 9,696
- Reaction score
- 4,995
- Points
- 913
- Thread Starter
- #9,556
I see. Ano mas madali or mas mabilis makagawa?
Mas mabilis ang BIM. mostly automated na. Di mo na need gawin manually ang perspective sections at elevations pag na model mo na...
pag revision ganun din. Revision sa isang view magre-reflect sa other views...
- Messages
- 9,696
- Reaction score
- 4,995
- Points
- 913
- Thread Starter
- #9,558
- Messages
- 9,696
- Reaction score
- 4,995
- Points
- 913
- Thread Starter
- #9,560
CAD pa rin ginagamit ko sa pagdesign sa solar pati Sketchup hehehe long time no post na ako dito sa symbianize. good for us naibalik na itong forum na ito, very helpful
More on Revit na kami now





