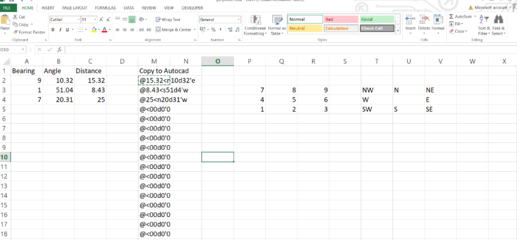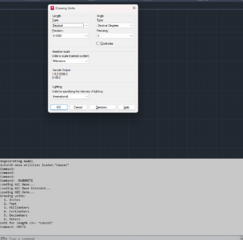- Messages
- 691
- Reaction score
- 13
- Points
- 28
paps, napansin ko dapat walang space dun sa mga text (copy to autocad)(yun space sa pagitan ng "N 55D") para mag okay yun plotting ng bearing... check mo yun sample ko papsie...
master pessi, question ito sa DYNAMIC BLOCKS ATTRIBUTES: possible ba yun pag array na magkasabay bothsides and bothways silang gagalaw? kung possible, papanu? (TUT)

Post automatically merged:
master pessi, question ito sa DYNAMIC BLOCKS ATTRIBUTES: possible ba yun pag array na magkasabay bothsides and bothways silang gagalaw? kung possible, papanu? (TUT)


Attachments
Last edited:








