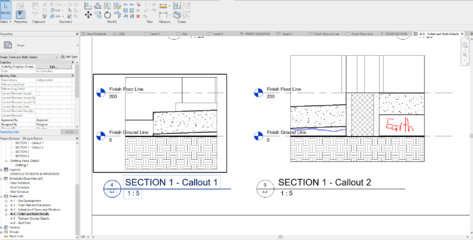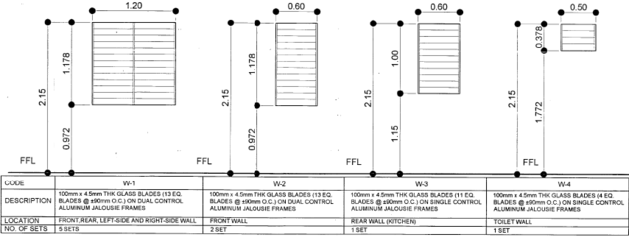Sir Need help papaano po ba ito? yung red is gusto kung earth yung hatch, gusto ko kasi parang fill yun any methods po? diko gusto yung region na hatch kasi
at ito sir yung blue line slope kasi yan na floor pwede po ba na straight yung line sa base?
at last sir paano po ma insert ang plumbing na template sa isan file na template kasi yung architectural at structural sabay na kulang ko nalang is electrical at plumbing
maraming salamat sir

at ito sir yung blue line slope kasi yan na floor pwede po ba na straight yung line sa base?
at last sir paano po ma insert ang plumbing na template sa isan file na template kasi yung architectural at structural sabay na kulang ko nalang is electrical at plumbing
maraming salamat sir





