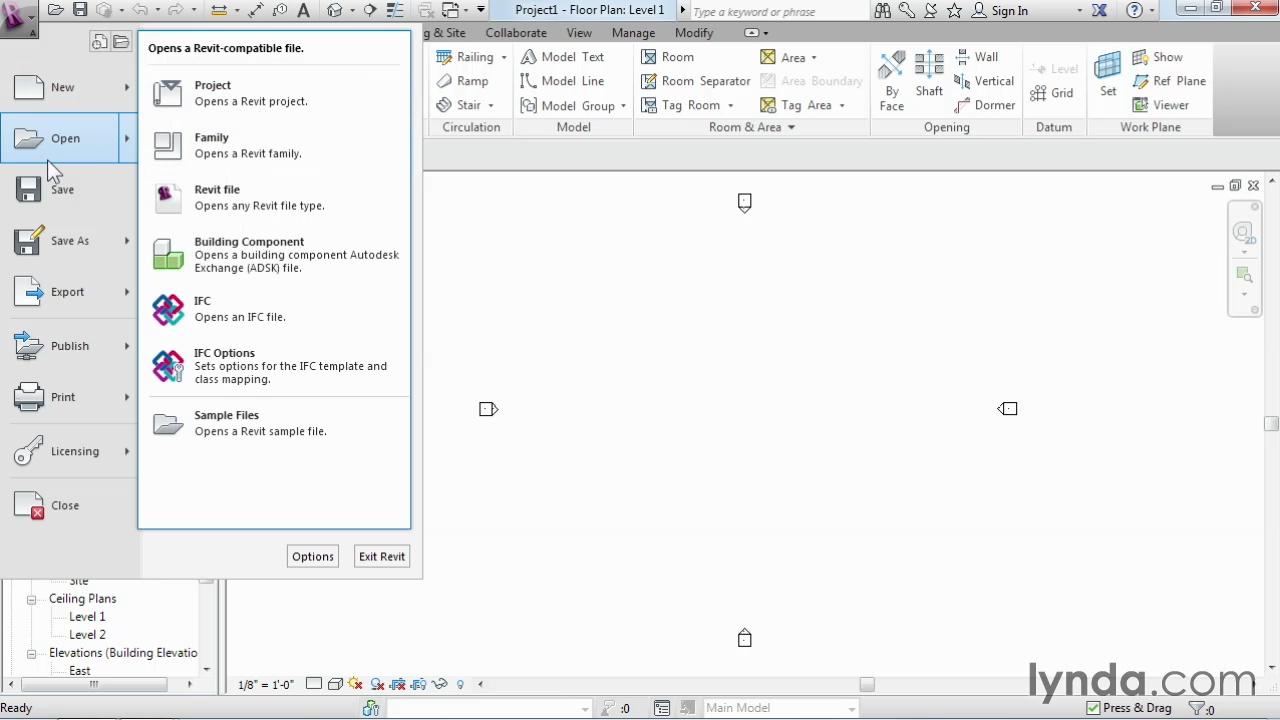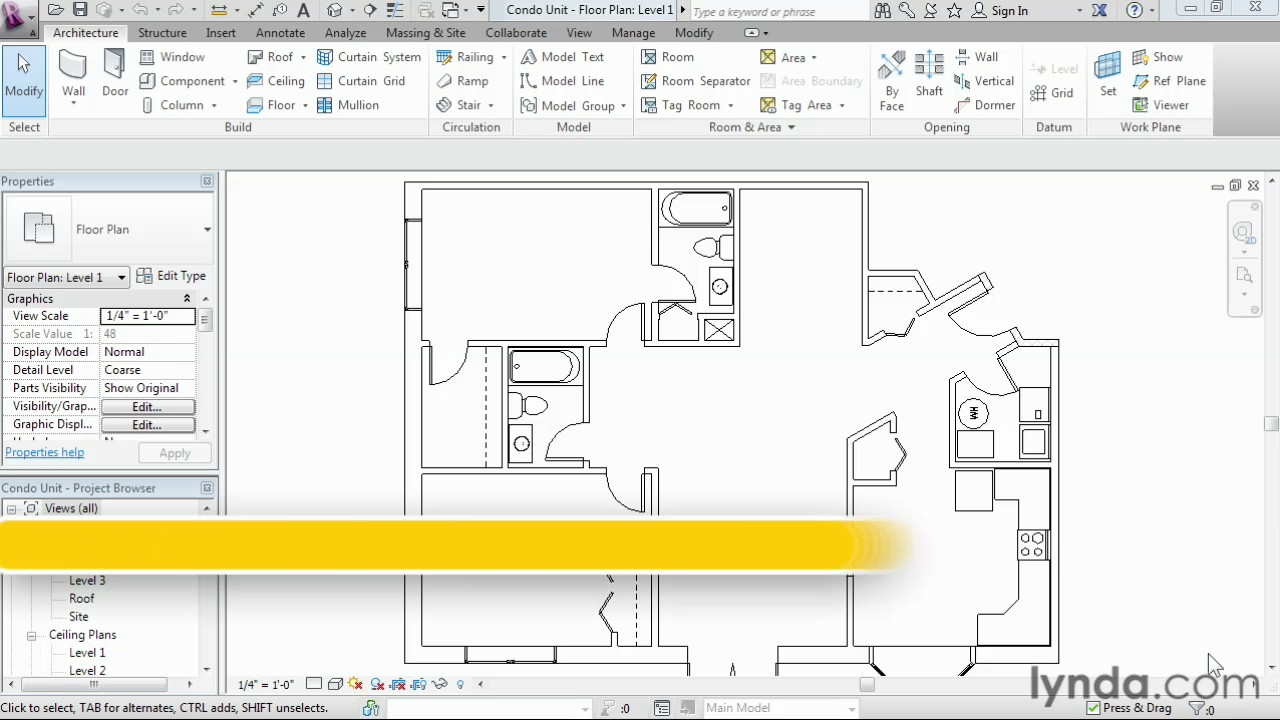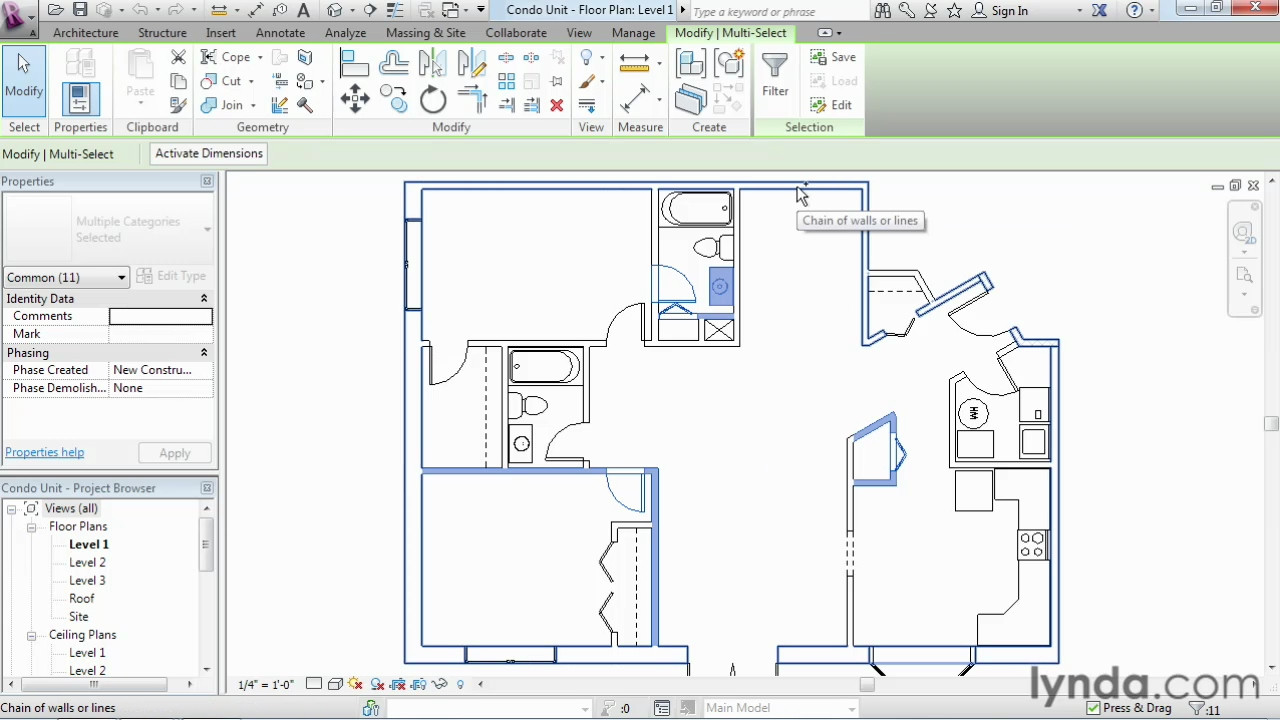- Messages
- 62
- Reaction score
- 3
- Points
- 28
---
Lynda - Revit Architecture 2015 Essential Training Video

00 Introduction
LINK
01 Core Concepts
LINK
02 Getting Comfortable with the Revit Environment
LINK
03 Starting a Project
LINK
04 Modeling Basics
LINK
05 Links, Imports, and Groups
LINK
06 Sketch-Based Modeling Components
LINK
07 Stairs
LINK
08 Complex Walls
LINK
09 Visibility and Graphic Controls
LINK
10 Rooms
LINK
11 Schedules and Tags
LINK
12 Annotation and Details
LINK
13 The Basics of Families
LINK
14 Sheets, Plotting, and Publishing
LINK
15 Conclusion
LINK
URL : http://www.lynda.com/Revit-Architec...tecture-2014-Essential-Training/124086-2.html
Description
Build your competency in Autodesk Revit from the ground up. In this course, Paul F. Aubin teaches you the core building information modeling (BIM) skills you need to complete solid architectural drawings in Revit 2014. First, get comfortable with the Revit environment, including its context ribbons, property palettes, and views, and learn to set up a project and add the grids, levels, and dimensions that will anchor your design. Then get to modeling: adding walls, doors, and windows; creating and mirroring groups; linking to external assets; and working with floors, roofs, and ceilings. Paul also shows advanced techniques for drawing stairs, complex walls, and partially obscured building elements, as well as adding rooms and solid geometry. Finally, discover how to annotate your drawing so all the components are perfectly understood, and learn how to output sheets to DWF, PDF, or AutoCAD.
Topics include:
What is BIM?
Understanding Revit element hierarchy
Navigating views
Creating a new project from a template
Refining a layout with temporary dimensions
Adding walls, doors, and windows
Adding plumbing fixtures and other components
Linking AutoCAD DWG files
Rotating and aligning Revit links
Working with footprint and extrusion roofs
Adding openings
Adding railings and extensions to stairs
Creating stacked and curtain walls
Hiding and isolating objects
Adding rooms
Creating schedule views and tags
Adding text and dimensions
Creating new families
Plotting and creating a PDF



---
Video tutorial po. Guide for revit users at sa mga mag-aaral pa lang
Lynda - Revit Architecture 2015 Essential Training Video

00 Introduction
LINK
01 Core Concepts
LINK
02 Getting Comfortable with the Revit Environment
LINK
03 Starting a Project
LINK
04 Modeling Basics
LINK
05 Links, Imports, and Groups
LINK
06 Sketch-Based Modeling Components
LINK
07 Stairs
LINK
08 Complex Walls
LINK
09 Visibility and Graphic Controls
LINK
10 Rooms
LINK
11 Schedules and Tags
LINK
12 Annotation and Details
LINK
13 The Basics of Families
LINK
14 Sheets, Plotting, and Publishing
LINK
15 Conclusion
LINK
URL : http://www.lynda.com/Revit-Architec...tecture-2014-Essential-Training/124086-2.html
Description
Build your competency in Autodesk Revit from the ground up. In this course, Paul F. Aubin teaches you the core building information modeling (BIM) skills you need to complete solid architectural drawings in Revit 2014. First, get comfortable with the Revit environment, including its context ribbons, property palettes, and views, and learn to set up a project and add the grids, levels, and dimensions that will anchor your design. Then get to modeling: adding walls, doors, and windows; creating and mirroring groups; linking to external assets; and working with floors, roofs, and ceilings. Paul also shows advanced techniques for drawing stairs, complex walls, and partially obscured building elements, as well as adding rooms and solid geometry. Finally, discover how to annotate your drawing so all the components are perfectly understood, and learn how to output sheets to DWF, PDF, or AutoCAD.
Topics include:
What is BIM?
Understanding Revit element hierarchy
Navigating views
Creating a new project from a template
Refining a layout with temporary dimensions
Adding walls, doors, and windows
Adding plumbing fixtures and other components
Linking AutoCAD DWG files
Rotating and aligning Revit links
Working with footprint and extrusion roofs
Adding openings
Adding railings and extensions to stairs
Creating stacked and curtain walls
Hiding and isolating objects
Adding rooms
Creating schedule views and tags
Adding text and dimensions
Creating new families
Plotting and creating a PDF



---
Video tutorial po. Guide for revit users at sa mga mag-aaral pa lang




 for the share po. >_<
for the share po. >_<