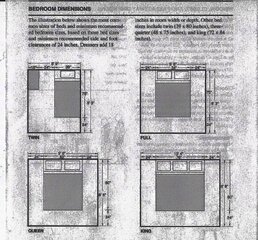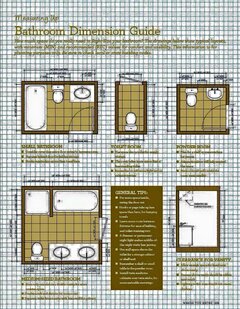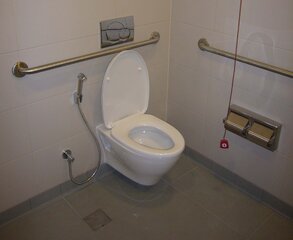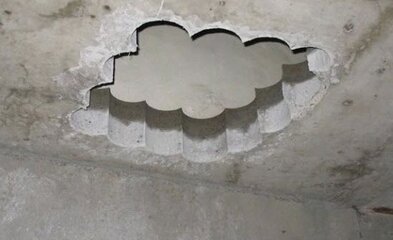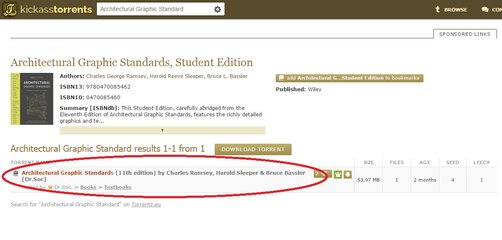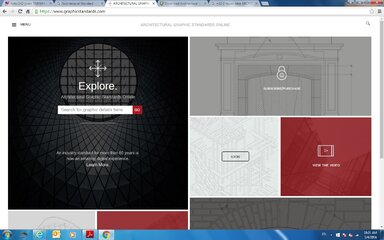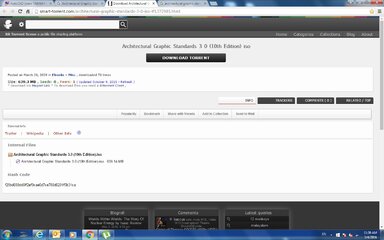Symbianize Forum
Most of our features and services are available only to members, so we encourage you to login or register a new account. Registration is free, fast and simple. You only need to provide a valid email. Being a member you'll gain access to all member forums and features, post a message to ask question or provide answer, and share or find resources related to mobile phones, tablets, computers, game consoles, and multimedia.
All that and more, so what are you waiting for, click the register button and join us now! Ito ang website na ginawa ng pinoy para sa pinoy!
You are using an out of date browser. It may not display this or other websites correctly.
You should upgrade or use an alternative browser.
You should upgrade or use an alternative browser.
AutoCAD Users TAMBAYAN!
- Thread starter PESSI
- Start date
- Replies 9,639
- Views 687,250
More options
Who Replied?- Messages
- 9,699
- Reaction score
- 5,008
- Points
- 913
- Thread Starter
- #8,483
hello po ask ko lang if pwede bang maging autocad operator kahit self study lang? or kelangan mag training para makakuha ng certificate?
sure why not? ako self learned lang din sa AutoCAD
ganito din sana ako kaso 32 bit installer lang ng 2008 meron ako, no choice naghanap ako ng 64 bit kaya 2011 naman sakin
 32 bit saken wala akong makuhang cracked for 2010 or higher version
32 bit saken wala akong makuhang cracked for 2010 or higher version
Last edited:
- Messages
- 55
- Reaction score
- 0
- Points
- 26
mga boss newbie lng po q s autocad... i'm using autocad 2016.
Question:
1. Ano po b mga standard size pra s mga walls wen it comes s pagdrawing ng bhy at iba p.... (ung drawing q kc bhy 4inch ang gnmit qng sukat ng wall kc nsa isip q ung sukat ng hallow block 4inch hehe)
2. Mrmi aq n k2ta s workabroad n qualification nla marunong dpt s autocad, revit, photoshop, sketchup, 3ds max at kng ano2x p. Kailangan b lht matutunan q un? as of now focus lng muna q s autocad. (eexit n kc aq s company bka dis sept 2016 nsa pinas nq kya hbng nnd2 pq nag-aaral nq mg-autocad.)
3. Enge nmn po ng link at paturo nmn po pra s maaus n drawing. (bka po kc mli po lht ng drawing q, wla po ngtu2ro sken now at nsa saudi aq hirap mgbyahe ang lau nmin s city.)
Question:
1. Ano po b mga standard size pra s mga walls wen it comes s pagdrawing ng bhy at iba p.... (ung drawing q kc bhy 4inch ang gnmit qng sukat ng wall kc nsa isip q ung sukat ng hallow block 4inch hehe)
2. Mrmi aq n k2ta s workabroad n qualification nla marunong dpt s autocad, revit, photoshop, sketchup, 3ds max at kng ano2x p. Kailangan b lht matutunan q un? as of now focus lng muna q s autocad. (eexit n kc aq s company bka dis sept 2016 nsa pinas nq kya hbng nnd2 pq nag-aaral nq mg-autocad.)
3. Enge nmn po ng link at paturo nmn po pra s maaus n drawing. (bka po kc mli po lht ng drawing q, wla po ngtu2ro sken now at nsa saudi aq hirap mgbyahe ang lau nmin s city.)
Last edited:
- Messages
- 9,699
- Reaction score
- 5,008
- Points
- 913
- Thread Starter
- #8,485
mga boss newbie lng po q s autocad... i'm using autocad 2016.
Question:
1. Ano po b mga standard size pra s mga walls wen it comes s pagdrawing ng bhy at iba p.... (ung drawing q kc bhy 4inch ang gnmit qng sukat ng wall kc nsa isip q ung sukat ng hallow block 4inch hehe)
5 or 6 inches thk exterior wall plus plastering
4 inches thk for interior walls plus plastering
2. Mrmi aq n k2ta s workabroad n qualification nla marunong dpt s autocad, revit, photoshop, sketchup, 3ds max at kng ano2x p. Kailangan b lht matutunan q un? as of now focus lng muna q s autocad. (eexit n kc aq s company bka dis sept 2016 nsa pinas nq kya hbng nnd2 pq nag-aaral nq mg-autocad.)
definitely not. depende sa firm na papasukan mo po...
3. Enge nmn po ng link at paturo nmn po pra s maaus n drawing. (bka po kc mli po lht ng drawing q, wla po ngtu2ro sken now at nsa saudi aq hirap mgbyahe ang lau nmin s city.)
dami po mada-download online nyan sir google mo lang po

Last edited:
- Messages
- 9,699
- Reaction score
- 5,008
- Points
- 913
- Thread Starter
- #8,487
Re: AutocAD Users...dito na lang kayo

di ko din po alam...
di ako nagda-download dun
sir paano ma download yung vip files sa bibliocad nah libre? thnx po

di ko din po alam...
di ako nagda-download dun

- Messages
- 9,699
- Reaction score
- 5,008
- Points
- 913
- Thread Starter
- #8,489
Re: AutocAD Users...dito na lang kayo
wala po
may alam poba kayo na homebase work using cad?
wala po

- Messages
- 55
- Reaction score
- 0
- Points
- 26
Re: AutocAD Users...dito na lang kayo
mga boss n gu2lohan po kc aq pggmgwa aq ng design at floor plan... ano po b ang standard size pra s lht? i mean 2lad ng mga nsa pic po. tnx! View attachment 270165View attachment 270164
mga boss n gu2lohan po kc aq pggmgwa aq ng design at floor plan... ano po b ang standard size pra s lht? i mean 2lad ng mga nsa pic po. tnx! View attachment 270165View attachment 270164
Attachments
- Messages
- 9,699
- Reaction score
- 5,008
- Points
- 913
- Thread Starter
- #8,491
Re: AutocAD Users...dito na lang kayo
refer ka po sa Architectural Graphic Standard for standard sizes and clearances...
May torrent file sya na pwede i-install sa PC para mas madali maghanap.
EDIT :
Single Bed - 900x1900
Double Bed - 1200 x 1900
Queen Bed - 1520 x 1900
King Bed - 1830 x 1900
Lavatory - 500mm from wall or counter edge(minumum) spaced @800 c/c or 1000MM clear wall to wall (if single lav only)
Water Closet - 450mm from wall (minumum) / 850 minumum cubicle clearance
Urinal - 400mm from wall (minimum) spaced @750mm c/c
mga boss n gu2lohan po kc aq pggmgwa aq ng design at floor plan... ano po b ang standard size pra s lht? i mean 2lad ng mga nsa pic po. tnx! View attachment 1124527View attachment 1124526
refer ka po sa Architectural Graphic Standard for standard sizes and clearances...
May torrent file sya na pwede i-install sa PC para mas madali maghanap.
EDIT :
Single Bed - 900x1900
Double Bed - 1200 x 1900
Queen Bed - 1520 x 1900
King Bed - 1830 x 1900
Lavatory - 500mm from wall or counter edge(minumum) spaced @800 c/c or 1000MM clear wall to wall (if single lav only)
Water Closet - 450mm from wall (minumum) / 850 minumum cubicle clearance
Urinal - 400mm from wall (minimum) spaced @750mm c/c
Last edited:
Re: AutocAD Users...dito na lang kayo
lol naalala ko tuloy makipag talo sa cliente about ADA standard na yan.
View attachment 270209
pinakita na nga sa drawing na tatamaan ng cover yung grab bar eh, gusto standard height pa rin.
lol naalala ko tuloy makipag talo sa cliente about ADA standard na yan.
View attachment 270209
pinakita na nga sa drawing na tatamaan ng cover yung grab bar eh, gusto standard height pa rin.
Attachments
Last edited:
ingat sa mga nilalagay sa drawing dahil hindi lahat marunong bumasa
sir yan din ang paniniwala ko dyan opening ahaha buti nalang sinabihan ako eh revision daw yan...

- Messages
- 95
- Reaction score
- 0
- Points
- 26
mga boss newbie lng po q s autocad... i'm using autocad 2016.
Question:
1. Ano po b mga standard size pra s mga walls wen it comes s pagdrawing ng bhy at iba p.... (ung drawing q kc bhy 4inch ang gnmit qng sukat ng wall kc nsa isip q ung sukat ng hallow block 4inch hehe)
2. Mrmi aq n k2ta s workabroad n qualification nla marunong dpt s autocad, revit, photoshop, sketchup, 3ds max at kng ano2x p. Kailangan b lht matutunan q un? as of now focus lng muna q s autocad. (eexit n kc aq s company bka dis sept 2016 nsa pinas nq kya hbng nnd2 pq nag-aaral nq mg-autocad.)
3. Enge nmn po ng link at paturo nmn po pra s maaus n drawing. (bka po kc mli po lht ng drawing q, wla po ngtu2ro sken now at nsa saudi aq hirap mgbyahe ang lau nmin s city.)
According sa experience ko as autocad operator, hindi mo kailangan lahat yan para maka apply abroad. Pag sinabi mo kasi na autocad operator madami un, may plumbing, architetural, surveying, mechanical, electrical, etc..kailangan lang imaster mo kahit isa jan..ako dito ako now sa jeddah as cad operator, natuto lang ako mag cad jan sa pinas sa last work ko, take note, hindi ako madalas nagcacad jan sa pinas kasi ang postion ko is data encoder, natuto na lang ako ng basic commands sa ka work ko which is hindi naman magaling, marunong lang siya mag cad. after that kumuha lang ako ng 1 week cad course para makakuha ng certificate then un na..apply ako abroad then natanggap naman agad. salary ko dito is 40k as cad operator, surveying ako naka focus.. On - street parking ang projects namin kaya madali lang.
- - - Updated - - -
sir, tama nmn po pagkakaintindi nyo...nde po b un Line nako-convert to Pline then kapag gusto mu xa gwin Line ulit, use Explode lang [PLine-Explode]
eh panu nmn po kung s 3D n...my object n po ako; example sa chair, eh na-Union ko n po 'yong chair q, so kpag gumamit po ako ng MAT, no choice po ako sa ibang part ng chair n gusto ko iba ang texture dahil serve as Union/whole object na po xa...
kapag ginamit ko nmn po un Explode sa Union object, parang papel nlng po ang dating nya, lahat ng faces naghiwalay
ano po b dapat gawin?
Salamat po sa makakasagot!
use imprint command..
- - - Updated - - -
aralin mo ang tamang annotating (text styles, dimension styles)
computing ng text heights at dimension texts
consistent dapat. Isa pa san gagawin? sa model space ba o paper space?
commonly drawing is in model, title block scaling sa paper space.
ma follow mo lang dimensions nyan madali na I-assemble yang drawing na yan.
and just in case na ipi-print nyo yan, ready mo yung CTB mo
Always use model space. paper space ginagamit lang po sa printing..
Last edited:
- Messages
- 55
- Reaction score
- 0
- Points
- 26
Re: AutocAD Users...dito na lang kayo
Sir,
Tnx po s info... follow-up question po. sbi nyo po kc "refer ka po sa Architectural Graphic Standard for standard sizes and clearances...
May torrent file sya na pwede i-install sa PC para mas madali maghanap." nagsearch n po aq ky google at s torrent wla po lumabas kundi e2 mga 2 lng... pdf file po mdls at ung 1ng website n 2, wla po .exe file. View attachment 270289View attachment 270290 p share nmn po ng link... thank you again, malaking tulong po kau.
- - - Updated - - -
Sir reenronz,
thank you po s pagsagot ng mga tanong q, mas lalo 2loy aq ginanahan matuto ng autocad.
refer ka po sa Architectural Graphic Standard for standard sizes and clearances...
May torrent file sya na pwede i-install sa PC para mas madali maghanap.
EDIT :
Single Bed - 900x1900
Double Bed - 1200 x 1900
Queen Bed - 1520 x 1900
King Bed - 1830 x 1900
Lavatory - 500mm from wall or counter edge(minumum) spaced @800 c/c or 1000MM clear wall to wall (if single lav only)
Water Closet - 450mm from wall (minumum) / 850 minumum cubicle clearance
Urinal - 400mm from wall (minimum) spaced @750mm c/c
Sir,
Tnx po s info... follow-up question po. sbi nyo po kc "refer ka po sa Architectural Graphic Standard for standard sizes and clearances...
May torrent file sya na pwede i-install sa PC para mas madali maghanap." nagsearch n po aq ky google at s torrent wla po lumabas kundi e2 mga 2 lng... pdf file po mdls at ung 1ng website n 2, wla po .exe file. View attachment 270289View attachment 270290 p share nmn po ng link... thank you again, malaking tulong po kau.
- - - Updated - - -
According sa experience ko as autocad operator, hindi mo kailangan lahat yan para maka apply abroad. Pag sinabi mo kasi na autocad operator madami un, may plumbing, architetural, surveying, mechanical, electrical, etc..kailangan lang imaster mo kahit isa jan..ako dito ako now sa jeddah as cad operator, natuto lang ako mag cad jan sa pinas sa last work ko, take note, hindi ako madalas nagcacad jan sa pinas kasi ang postion ko is data encoder, natuto na lang ako ng basic commands sa ka work ko which is hindi naman magaling, marunong lang siya mag cad. after that kumuha lang ako ng 1 week cad course para makakuha ng certificate then un na..apply ako abroad then natanggap naman agad. salary ko dito is 40k as cad operator, surveying ako naka focus.. On - street parking ang projects namin kaya madali lang.
- - - Updated - - -
use imprint command..
- - - Updated - - -
Always use model space. paper space ginagamit lang po sa printing..
Sir reenronz,
thank you po s pagsagot ng mga tanong q, mas lalo 2loy aq ginanahan matuto ng autocad.
Attachments
Last edited:
ingat sa mga nilalagay sa drawing dahil hindi lahat marunong bumasa
ahahah nakita ko na ito dati. nagkalat ang photo na ito sa internet. ahahah
- Messages
- 9,699
- Reaction score
- 5,008
- Points
- 913
- Thread Starter
- #8,499
Re: AutocAD Users...dito na lang kayo
10th Edition yung nasa aken 638MB
yung exe file poSir,
Tnx po s info... follow-up question po. sbi nyo po kc "refer ka po sa Architectural Graphic Standard for standard sizes and clearances...
May torrent file sya na pwede i-install sa PC para mas madali maghanap." nagsearch n po aq ky google at s torrent wla po lumabas kundi e2 mga 2 lng... pdf file po mdls at ung 1ng website n 2, wla po .exe file. View attachment 1124745View attachment 1124746 p share nmn po ng link... thank you again, malaking tulong po kau.
- - - Updated - - -
.
10th Edition yung nasa aken 638MB
Last edited:
- Messages
- 55
- Reaction score
- 0
- Points
- 26
Re: AutocAD Users...dito na lang kayo
View attachment 270301 sir mukhang e2 n kso wlng ngseed
yung exe file po
10th Edition yung nasa aken 638MB
View attachment 270301 sir mukhang e2 n kso wlng ngseed

