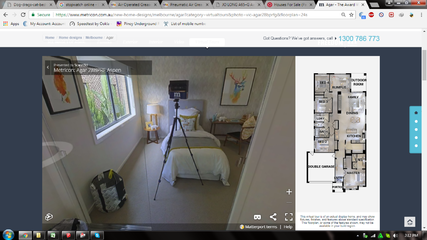Hi good day nu ba mga tips sa pglalagay ng dimesions and Mtext based on scaling and based on paper size for better presentation?, thanks sa sasagot
about dimensions, I mostly set lang yung kulay (for line weight pen assignments) at sizes ng mga arrow at annotations. tapos sa paper-space na ako naglalagay lahat. dahil sa mga improvements these past few years, automatic na most features at naga-adjust na sila ng kusa sa dimension scale factor sa paper space.
sa model space kasi, kelangan fixed na yung scale na ilalagay mo bago mo print kaya mahirap kung multiple scales ang gamit mo... ganyan noong unang panahon
 sa mga older versions ng autocad.
sa mga older versions ng autocad.sa 1:100 scale, yung mga annotation text ko:
175 or 180 for body text or 200 kung maluwag papel at kokonti lang naman ang drawing and need to fill up space
250, 300 for annotation titles (sub title)
350 for large titles.
tapos sa paper space, i just go with the variation listed above tapos set ko na lang yung dimension multiplier.




 marunong lang ako
marunong lang ako 
