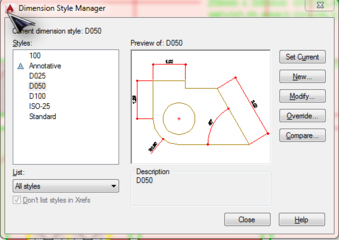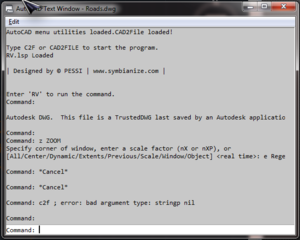- Messages
- 9,708
- Reaction score
- 5,016
- Points
- 913
- Thread Starter
- #7,761
sa layout po ba tama maglagay ng dimentions, at pano po gagawin para mabasa siya pag na plot na kasi po yung ginagawa ko ay maliit at di na makita pagnaplot na
ideally po sa model naglalagay ng annotations at dimension
FWIW set mo po ang text height sa 1.8mm or 2.5mm pag gumawa ka ng Text Style at Dimension Style.
Double Check din yung lineweight nung layer ng Text / Dimension baka masyadong makapal kaya di mabasa.
Sir tanong ko lang paano mainsert uli yung jpeg na picture sa autocad na nawala pero dapat tama ang isertion point at size niya at coordinate
click mo po yung "..." sa "Saved Path" under Xref Manager then browse for the file lang para ma reload yung image.






 sa ofis ksi meron gusto ko sna lipat sa laptop ko kso di ko alam panu kng meron kayu ng Ge-survey pahinge po ng link
sa ofis ksi meron gusto ko sna lipat sa laptop ko kso di ko alam panu kng meron kayu ng Ge-survey pahinge po ng link  mas madali po ksi kapay meron GE-survey ang autocad pra saken
mas madali po ksi kapay meron GE-survey ang autocad pra saken  po in advance sa mkkatulong saken
po in advance sa mkkatulong saken 
 welcome po sa thread
welcome po sa thread  Magandang Araw po sa Lahat... san man kayong sulok nang mundo
Magandang Araw po sa Lahat... san man kayong sulok nang mundo


