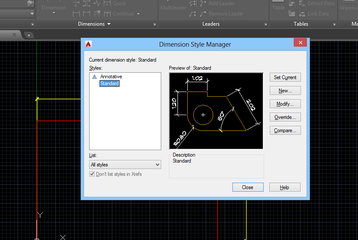are your legends defined as a block with a specific name?
if yes, use the command
QSELECT
http://i944.photobucket.com/albums/ad282/themonyo/public/qs01_zpssv6makce.jpg
On
Object type: choose
Block Reference
http://i944.photobucket.com/albums/ad282/themonyo/public/qs02_zps76hwbb9p.jpg
then, on the properties panel, select
Name. Select your block's name and press
OK
if the properties roll-out tab isn't out, type
CH (for
properties command), and you should see at the top the number of Block references that are present.
you can also select the entire drawing, and just filter out the block that you want to count using the QSELECT command.
if it's not blocked, i guess you can still use the QSELECT command to identify certain objects within the symbol that you can isolate. e.g. a typical light symbol is usually represented by a circle with 4 small diagonal lines extending from it, make sure that the circle is also in a definite/identifiable color/size/etc for you to easily filter it out among the rest.
it also helps if your symbols are in a certain or separate layer for you to isolate





 dito haha iniisip ko kung paano to ulit at itatanong ko sana dito pero andito
dito haha iniisip ko kung paano to ulit at itatanong ko sana dito pero andito 




