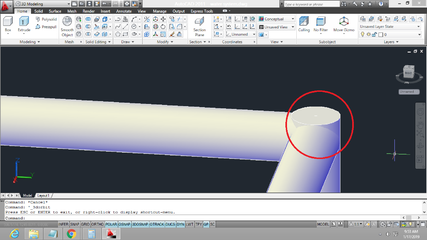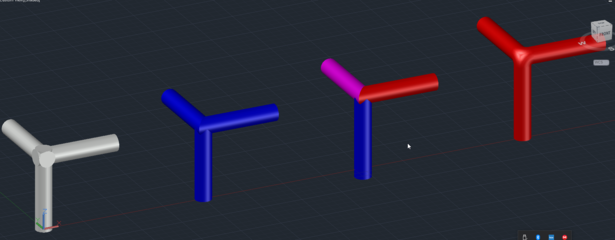Symbianize Forum
Most of our features and services are available only to members, so we encourage you to login or register a new account. Registration is free, fast and simple. You only need to provide a valid email. Being a member you'll gain access to all member forums and features, post a message to ask question or provide answer, and share or find resources related to mobile phones, tablets, computers, game consoles, and multimedia.
All that and more, so what are you waiting for, click the register button and join us now! Ito ang website na ginawa ng pinoy para sa pinoy!
You are using an out of date browser. It may not display this or other websites correctly.
You should upgrade or use an alternative browser.
You should upgrade or use an alternative browser.
AutoCAD Users TAMBAYAN!
- Thread starter PESSI
- Start date
- Replies 9,639
- Views 689,152
More options
Who Replied?- Messages
- 99
- Reaction score
- 1
- Points
- 28
View attachment 1282886
Mga Master help nmn po dun po sa wall. bago lang po ako ng start ng autocad d ko kasi magets kung bket iba ung style nun isang pader. block po ung isa solid po.
inde po ako engr. gusto ko lang po matuto sa autocad salamat po.
di ba ya splines?
or polyline with multiple points?
wildguess lang
1. Polyline, once close na ung command magiging isang object yan.
2. Line pero naka-block siya.
> Double click mo na lang para malaman mo
or
> click the object then type MO command (object property) > enter, malalaman kung ano type niyan
Last edited:
View attachment 1282886
Mga Master help nmn po dun po sa wall. bago lang po ako ng start ng autocad d ko kasi magets kung bket iba ung style nun isang pader. block po ung isa solid po.
inde po ako engr. gusto ko lang po matuto sa autocad salamat po.
yung nasa kaliwa, solid entity. bale, pwede kang gumawa ng mahahabang rectable with wall dimensions, then gamitin ang extrude na command to add height. tapos gamitin yung union na command to merge them. pwede rin gumawa ng malaki rectangle, offset lang sa wall thickness, extrude pareho for the height... then subtract yung internal rectangle from the outer.
yung isa naman, kung naka-block yun, mukhang line or polyline entity yun na may defined thickness sa property, tapos sinet na block... sinubukan ko, pero walang tulad nyang sayo na may mesh wireframe
pwede rin mesh entity sya... pero parang mas mahirap pa gumawa ng mesh entity na ganyan karami ang faces kesa gumawa ka na lang ng line tapos lagyan ng thickness

edit: [MENTION=41317]PESSI[/MENTION]; astig ng thread title, umiilaw

Last edited:
- Messages
- 9,708
- Reaction score
- 5,017
- Points
- 913
- Thread Starter
- #9,244
yung nasa kaliwa, solid entity. bale, pwede kang gumawa ng mahahabang rectable with wall dimensions, then gamitin ang extrude na command to add height. tapos gamitin yung union na command to merge them. pwede rin gumawa ng malaki rectangle, offset lang sa wall thickness, extrude pareho for the height... then subtract yung internal rectangle from the outer.
yung isa naman, kung naka-block yun, mukhang line or polyline entity yun na may defined thickness sa property, tapos sinet na block... sinubukan ko, pero walang tulad nyang sayo na may mesh wireframe
pwede rin mesh entity sya... pero parang mas mahirap pa gumawa ng mesh entity na ganyan karami ang faces kesa gumawa ka na lang ng line tapos lagyan ng thickness
edit: @PESSI; astig ng thread title, umiilaw
nakuha ko sa 12 Days of Christmas

anyways, regarding sa post, madali lang to kung ni -share ang file eh

- Messages
- 317
- Reaction score
- 1
- Points
- 26
guys n aayos ko na ahaha thank you my mga tutorial po ako n sinsundan sa youtube po. thank you sa ma info.
- Messages
- 127
- Reaction score
- 3
- Points
- 28
pa-help po ako mga ka-mobilarian...paano ko po gagawing rounded corner tong mga pipes n pinagconnect ko? Autocad 2011 user/newbie here..salamat po! 
 View attachment 360028
View attachment 360028
- - - Updated - - -
okay na po pala! salamat po..nkaisip na po ako ng workaround para magawa...

 View attachment 360028
View attachment 360028- - - Updated - - -
okay na po pala! salamat po..nkaisip na po ako ng workaround para magawa...
Attachments
pa-help po ako mga ka-mobilarian...paano ko po gagawing rounded corner tong mga pipes n pinagconnect ko? Autocad 2011 user/newbie here..salamat po!
View attachment 1283416
- - - Updated - - -
okay na po pala! salamat po..nkaisip na po ako ng workaround para magawa...
ah, ginagawa ko pa lang, na-solve mo na pala
heto ginawa ko
View attachment 360030
Attachments
- Messages
- 127
- Reaction score
- 3
- Points
- 28
paano pong technique ginawa nyo?
- - - Updated - - -
Ask ko rin po sana kung may link kayo ng keygen ng autocad 2012? salamat po!
paano pong technique ginawa nyo?
- - - Updated - - -
Ask ko rin po sana kung may link kayo ng keygen ng autocad 2012? salamat po!
64bit keygen for 2012 attached

about dun sa pag-gawa nung cylinders, simulan ko from left to right:
1st: basic cylinders lang, base reference, banggaan, maraming excess portions
2nd: nagpalit ako ng UCS (front) at gumawa ng rectangle na aligned sa center ng base cylinder. balik UCS to world, then rotated the upright rectangle to 45 degrees. slice yung 2 intersecting cylinders sa taas using the rectangle (object) as reference. burahin ang excess entities. gumawa ng copy ng 2 cylinder na sliced sa taas with a known distance para madali ibalik pagkatapos ng susunod na operation. use subtract, base solid yung vertical cylinder, tapos subtract yung 2 horizontal cylinder na sliced na. gumawa ng circle or rectangle ulit sa section na may naiwan pang portion ng vertical cylinder. you can either use extrude then subtract or slice and use the polygon as slicing reference. move yung 2 horizontal cylinders back to the original location ng na-subtract na cylinders and you're done
3rd: halos pareho ng 2nd pero instead na paki-alaman ko pa yung vertical cylinder, move lang sya via Z axis para di na kelangan ng solid operations. kung titignan mo yung drawing, mas mahaba yung vertical cylinder ng 3rd drawing.
4th: ibang process ito completely

gumawa ako ng polyline, tapos ginamitan ko ng fillet na command at nag-set ng radius. gumawa ng circle facing the front view. extrude the circle using the polyline as path. make 2 more copies. of this entity and use rotate3d to change it to vertical orientation. yung 2 vertically oriented na entities, rotate 1 along x axis and 1 along y axis. move those 2 na yung vertically oriented na cylinder base a pareho, then use union to merge them. then yung 3rd entity na originally position pa horizontally, move mo lang na magtama yung center points nila tapos saka gamitin ulit ang union para mag-merge lahat.
mahaba? magulo?



- Messages
- 127
- Reaction score
- 3
- Points
- 28
- - - Updated - - -
sige po..aralin ko po..maraming salamat din po pala sa link


64bit keygen for 2012 attached
about dun sa pag-gawa nung cylinders, simulan ko from left to right:
1st: basic cylinders lang, base reference, banggaan, maraming excess portions
2nd: nagpalit ako ng UCS (front) at gumawa ng rectangle na aligned sa center ng base cylinder. balik UCS to world, then rotated the upright rectangle to 45 degrees. slice yung 2 intersecting cylinders sa taas using the rectangle (object) as reference. burahin ang excess entities. gumawa ng copy ng 2 cylinder na sliced sa taas with a known distance para madali ibalik pagkatapos ng susunod na operation. use subtract, base solid yung vertical cylinder, tapos subtract yung 2 horizontal cylinder na sliced na. gumawa ng circle or rectangle ulit sa section na may naiwan pang portion ng vertical cylinder. you can either use extrude then subtract or slice and use the polygon as slicing reference. move yung 2 horizontal cylinders back to the original location ng na-subtract na cylinders and you're done
3rd: halos pareho ng 2nd pero instead na paki-alaman ko pa yung vertical cylinder, move lang sya via Z axis para di na kelangan ng solid operations. kung titignan mo yung drawing, mas mahaba yung vertical cylinder ng 3rd drawing.
4th: ibang process ito completely
gumawa ako ng polyline, tapos ginamitan ko ng fillet na command at nag-set ng radius. gumawa ng circle facing the front view. extrude the circle using the polyline as path. make 2 more copies. of this entity and use rotate3d to change it to vertical orientation. yung 2 vertically oriented na entities, rotate 1 along x axis and 1 along y axis. move those 2 na yung vertically oriented na cylinder base a pareho, then use union to merge them. then yung 3rd entity na originally position pa horizontally, move mo lang na magtama yung center points nila tapos saka gamitin ulit ang union para mag-merge lahat.
mahaba? magulo?


sige po..aralin ko po..maraming salamat din po pala sa link



Last edited:
- Messages
- 193
- Reaction score
- 0
- Points
- 26
Re: AutocAD Users...dito na lang kayo
mga boss my ask po sana ako kung marerepair pa po bang cad files na galing sa recovery after naformat ang pc
mga boss my ask po sana ako kung marerepair pa po bang cad files na galing sa recovery after naformat ang pc
- Messages
- 926
- Reaction score
- 1
- Points
- 28
Re: AutocAD Users...dito na lang kayo
baka may assembly excercise kayo ng cad and inventor .. maraming salamat mobi
baka may assembly excercise kayo ng cad and inventor .. maraming salamat mobi
- Messages
- 9,708
- Reaction score
- 5,017
- Points
- 913
- Thread Starter
- #9,254
medyo negative yan sir pag corrupted ang file mahirap maayos...mga boss my ask po sana ako kung marerepair pa po bang cad files na galing sa recovery after naformat ang pc
gaano ba ang extent ng dapat irepair?

im not into assembly, wait natin ang ibabaka may assembly excercise kayo ng cad and inventor .. maraming salamat mobi

- Messages
- 926
- Reaction score
- 1
- Points
- 28
im not into assembly, wait natin ang iba
nag praraktis kasi ako ng cad 2d to inventor 3d
- Messages
- 127
- Reaction score
- 3
- Points
- 28
THIS might help
Salamat po! How bout sketchup po? same n rin po ba or mas higher specs p po?
- Messages
- 134
- Reaction score
- 0
- Points
- 26
Re: AutocAD Users...dito na lang kayo
mga sir may activator kau ng autocad 2019.. pa link naman sir diko ma activate 2019 natin na trial. TIA.
mga sir may activator kau ng autocad 2019.. pa link naman sir diko ma activate 2019 natin na trial. TIA.




