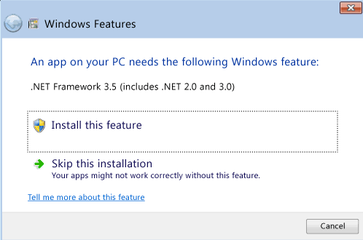- Messages
- 16
- Reaction score
- 1
- Points
- 18
Check mo muna is yung PSLTSCALE system variable is set to zero (0)
that way kung ano nakikita mo sa model space yun din sya sa paperspace...
try mo mag partial open para ma check kung anong elements ang cause ng error...
Thank you Guys sa mga reply hehehehe mukang ung files ung may problem
Sorry for my late response ^_^





 o kelangan ireinstall-crack?
o kelangan ireinstall-crack?