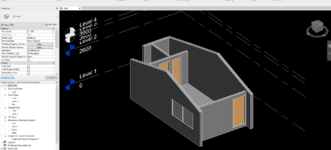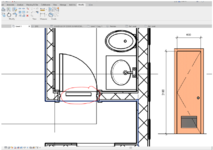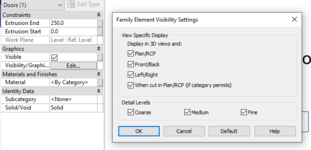- Messages
- 9,696
- Reaction score
- 4,995
- Points
- 913
Di po ako expert sa Revit pero napansin ko na walang Revit thread dito sa Forum.
I can help if it is regarding Revit Architecture. So kung may Revit MEP masters dyan you are very much welcome po dito sa thread.
Post your question anything about Revit from families to Modelling.
Useful links :
EBOOK :
ViIDEO :
REVIT BASICS VIDEO TUTORIAL
I can help if it is regarding Revit Architecture. So kung may Revit MEP masters dyan you are very much welcome po dito sa thread.
Post your question anything about Revit from families to Modelling.
Useful links :
EBOOK :
Revit 2020 for Architecture - No Experience Required, 2nd Edition
ViIDEO :
Lynda - Revit 2020 Essential Training for Architecture (Metric)
[Udemy] Autodesk Revit - From Beginner to Intermediate BIM Project
REVIT BASICS VIDEO TUTORIAL
Last edited:



